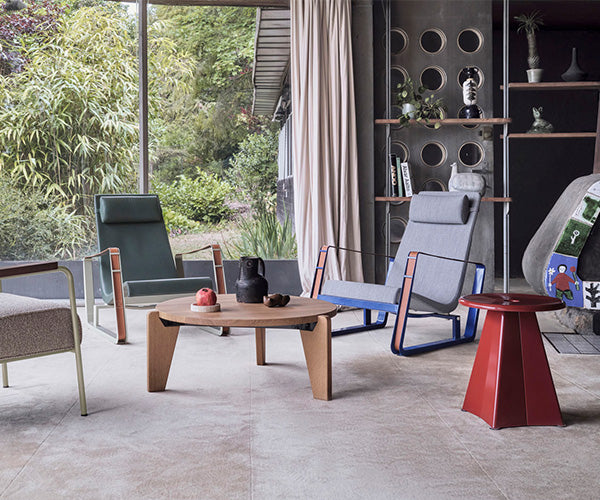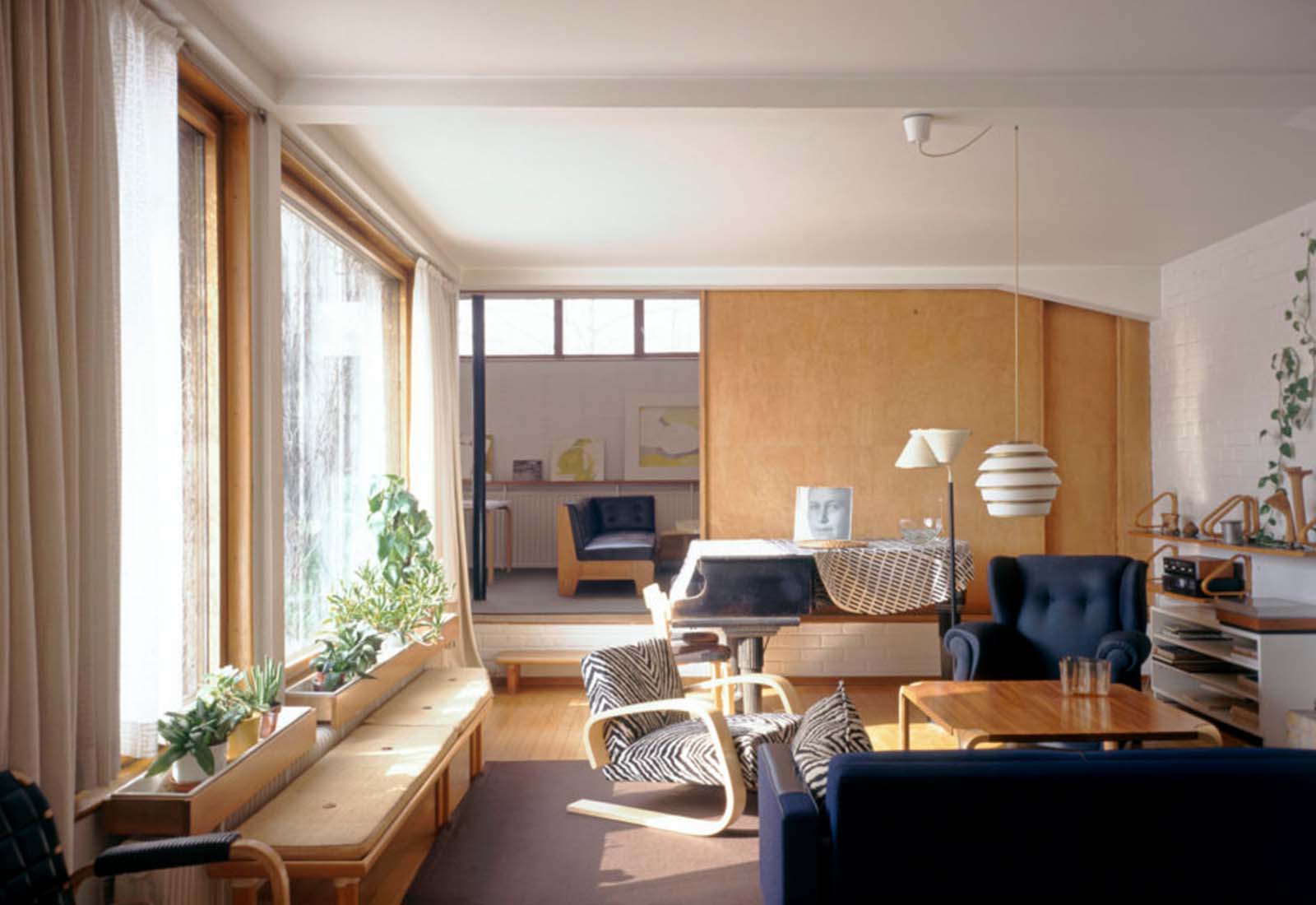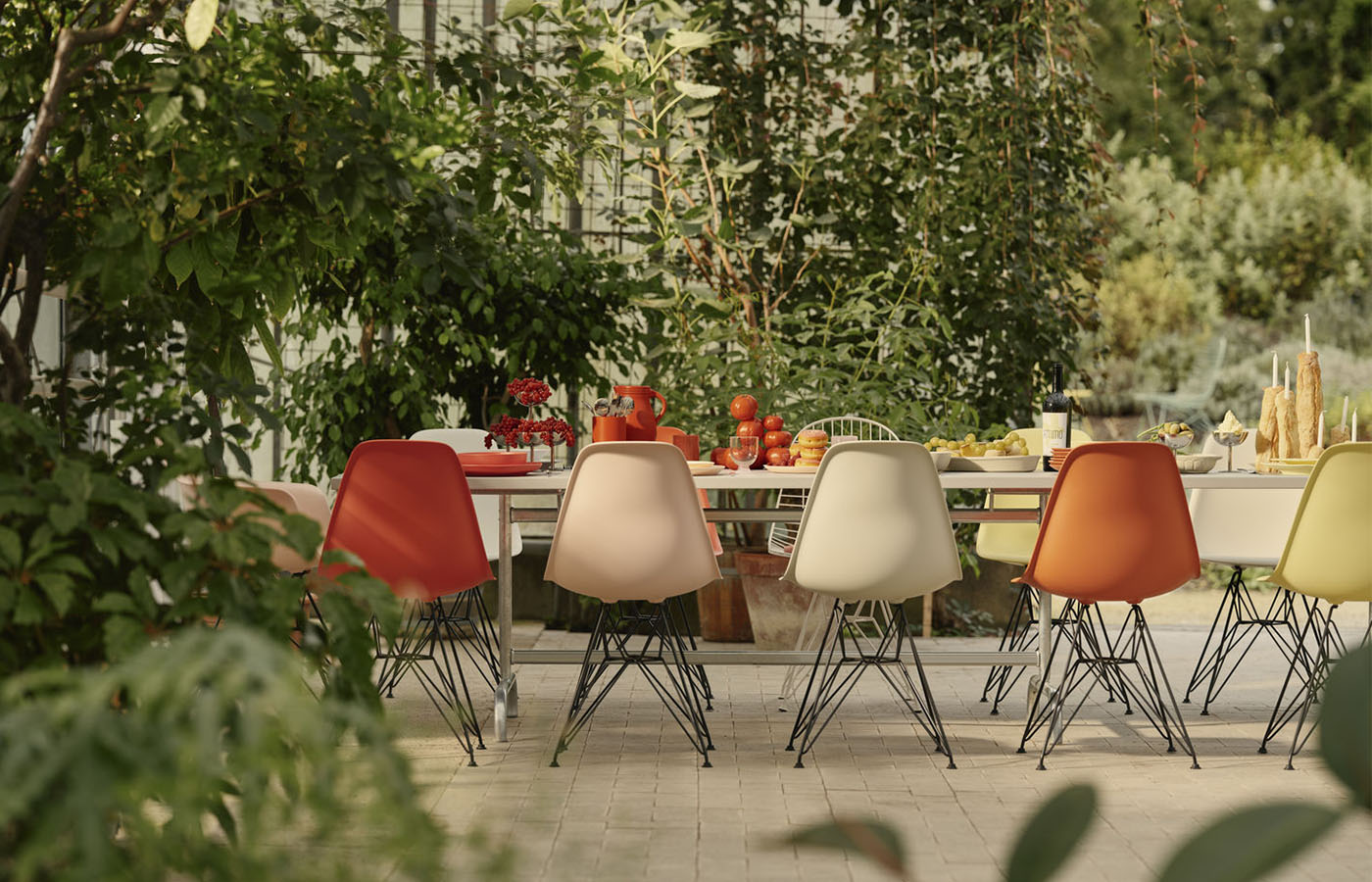We’re taking a trip around Alvar Aalto’s home in Riihitie, just outside Helsinki. Aalto and his work has provided a lot of interior inspiration for us as we’ve renovated our own home in North Yorkshire. Following Aaltos example with the use of materials and colour palette, we’ve focused on making our spaces as light and as connected with nature as possible.

About Alvar Aalto
Alvar Aalto was one of the most important Finnish architects of 20th century and a central figure in international modernism. His architecture and product designs are iconic and have provided inspiration for generations of architects and designers. He was one of the co-founders of Artek, with the Artek 60 stool being one of his simplest yet most memorable designs and a flexible, beautiful piece of furniture that we use at home.
Alvar Aalto (1898 –1976) was born in Kuortane, Finland. During a long and prolific career, Aalto designed buildings for almost all key public institutions, as well as standardised housing and private homes. Artek was set up in 1935 to market and sell Alvar and Aino Aalto’s furniture, lighting and textiles.

The house of Aalto in Riihitie
“Beauty is the harmony of function and form” Alvar Aalto 1928
In Riihitie, in Helsiniki’s Munkkiniemia (a suburb 20 minutes drive from Helsinki), Aino and Alvar Aalto acquired a site on which they designed and built their own two storey house. It was finished in August 1936. The house and office sits on a quiet leafy street and is one of the best known homes in Finland. Aalto lived there for 40 years and in the early 2000s it was made into a Museum.
Aalto house can be seen as designed in an early functionalist style with organic forms and romanticism. It has clear Finnish roots combined with Mediterranean and Japanese elements.
The Aalto house had two functions a family home and an office. The two parts can clearly be identified. The office wing is slender, with brick painted in white contrasting with the residential wing with its dark stained timber with flat roof and terrace. The simple and natural materials soften the modern design.

The interior embraces the use of these natural materials further with a minimal colour palette and minimal palette of materials, metal, leather, textile and oak and birch wood. There is an awareness of light throughout the design of the house and office. It’s pared back, but with interesting details, and there is a nod to Japanese design throughout. In the living room there are Japanese sliding doors house and three of the bedrooms have Japanese-inspired touches.
Aalto believed ‘architecture shapes human experience’ and this can be seen in the details such as the circular skylights in the hallway to the sculptural door handles.
Aalto house created a cosy space for Aino and Alvar to live and work and allowed them to blur their work-life lines.
The house is functional and aesthetically pleasing with its natural light and spatial openness, the differing levels offer spatial surprises throughout the different spaces. The Ground floor, with varnished parquet floor, offers seamless connection between the social spaces. The main office has a pitched roof with large windows that flood natural light onto the desks below.
The use of indoor plants in the spaces connects the inside to the natural world and big windows main living room create an attractive connection with the garden.



The icons
Aalto’s house is filled with his own furniture designs, here are some of our favourites are the A331 beehive light and the Artek 60 stool.

Villa Mairea
In 1930, in Noormarkku, Western Finland designed for one of Artek’s founders, Maire and Harry Gullichsen and their family. The clean crisp aesthetic with organic forms and natural materials drew on Finnish and Japanese design influences. It’s famous for it open plan, ground floor living spaces, which flow seamlessly into one another.
‘The shared goal of both couples was to create a home in which modern aesthetics existed in an environment that celebrated beauty in the everyday. Alvar Aalto referred to Villa Mairea as a “symphonic entity”, with the building, interior, furniture, lighting and materials coming together to form a total work of art. A collage of different features and influences fills the space, where connected living areas still maintain their own distinct identities.’
Some of our favourite Artek pieces can be seen in the Villa, the 901 tea trolley and the A330S Golden Bell suspension light.











Leave a comment (all fields required)